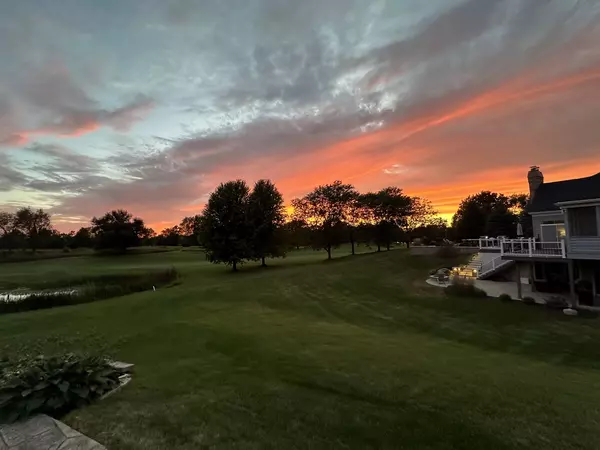1519 BULL VALLEY Drive Woodstock, IL 60098
5 Beds
4.5 Baths
5,431 SqFt
UPDATED:
12/13/2024 03:55 PM
Key Details
Property Type Single Family Home
Sub Type Detached Single
Listing Status Active Under Contract
Purchase Type For Sale
Square Footage 5,431 sqft
Price per Sqft $138
Subdivision Bull Valley Golf Club
MLS Listing ID 12116070
Bedrooms 5
Full Baths 4
Half Baths 1
Year Built 2005
Annual Tax Amount $17,840
Tax Year 2023
Lot Size 0.650 Acres
Lot Dimensions 166 X 245 X 110 X 189
Property Description
Location
State IL
County Mchenry
Community Clubhouse, Lake, Curbs, Street Lights, Street Paved
Rooms
Basement Full, Walkout
Interior
Interior Features Vaulted/Cathedral Ceilings, Bar-Wet, Hardwood Floors, Heated Floors, First Floor Bedroom, First Floor Laundry, First Floor Full Bath, Walk-In Closet(s), Ceilings - 9 Foot, Some Carpeting, Granite Counters, Separate Dining Room
Heating Natural Gas, Forced Air, Radiant, Zoned
Cooling Central Air, Zoned
Fireplaces Number 3
Fireplaces Type Attached Fireplace Doors/Screen, Gas Log, Gas Starter
Fireplace Y
Appliance Double Oven, Range, Microwave, Dishwasher, High End Refrigerator, Bar Fridge, Washer, Dryer, Disposal, Stainless Steel Appliance(s), Wine Refrigerator, Built-In Oven
Laundry Gas Dryer Hookup, In Unit
Exterior
Exterior Feature Deck, Patio, Porch Screened, Stamped Concrete Patio, Storms/Screens, Fire Pit
Parking Features Attached
Garage Spaces 4.0
View Y/N true
Roof Type Shake
Building
Lot Description Golf Course Lot, Landscaped, Pond(s), Water View, Mature Trees, Backs to Open Grnd, Outdoor Lighting, Streetlights
Story 2 Stories, Hillside
Foundation Concrete Perimeter
Sewer Public Sewer
Water Public
New Construction false
Schools
Elementary Schools Olson Elementary School
Middle Schools Creekside Middle School
High Schools Woodstock High School
School District 200, 200, 200
Others
HOA Fee Include None
Ownership Fee Simple
Special Listing Condition None





