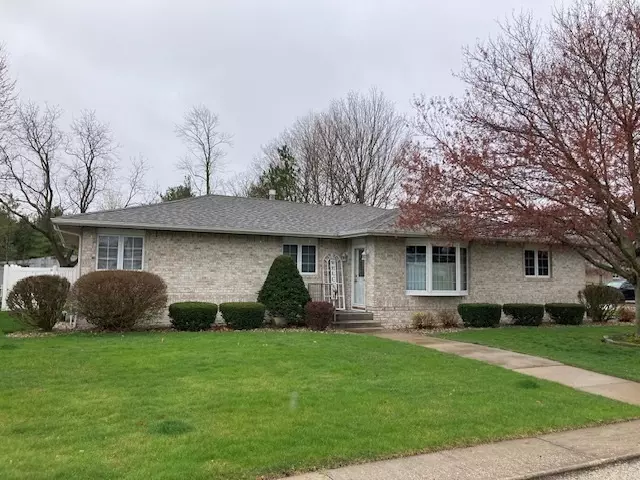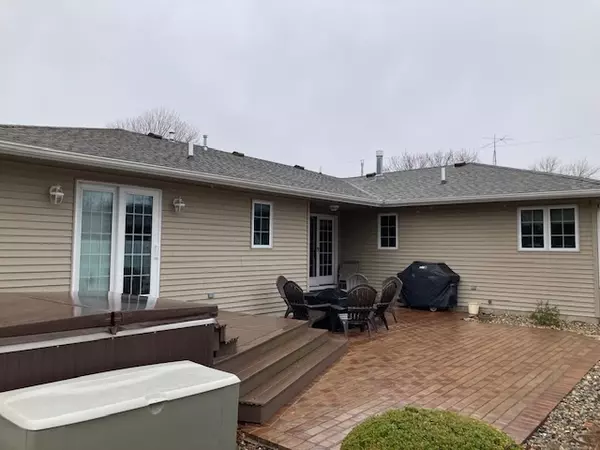201 Wall Street Crescent City, IL 60928
4 Beds
2.5 Baths
2,648 SqFt
UPDATED:
10/01/2024 01:23 PM
Key Details
Property Type Single Family Home
Sub Type Detached Single
Listing Status Active
Purchase Type For Sale
Square Footage 2,648 sqft
Price per Sqft $122
MLS Listing ID 12019968
Style Ranch
Bedrooms 4
Full Baths 2
Half Baths 1
Year Built 1959
Annual Tax Amount $6,904
Tax Year 2023
Lot Dimensions 110.25 X 72.56
Property Description
Location
State IL
County Iroquois
Community Park
Zoning SINGL
Rooms
Basement None
Interior
Interior Features Hardwood Floors, Walk-In Closet(s), Separate Dining Room
Heating Natural Gas, Forced Air
Cooling Central Air
Fireplaces Number 1
Fireplaces Type Gas Log
Fireplace Y
Appliance Double Oven, Microwave, Dishwasher, Refrigerator, Washer, Dryer, Cooktop, Range Hood, Water Softener Owned
Exterior
Exterior Feature Patio
Parking Features Attached
Garage Spaces 2.0
View Y/N true
Roof Type Asphalt
Building
Lot Description Corner Lot
Story 1 Story
Foundation Block, Concrete Perimeter
Sewer Septic-Private
Water Public
New Construction false
Schools
School District 249, 249, 249
Others
HOA Fee Include None
Ownership Fee Simple
Special Listing Condition None





